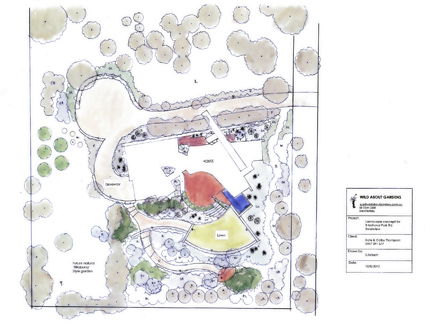Edgy Hills Project
Posted on Aug 20, 2012 in New projects
Conceptual plan for Edgy Hills Project
The challenge with this project was to integrate it into the block – which is cleared and sloping with some remnant trees and some introduced gums.
This concept shows a retained lawn which is shaped to reflect the circular alfresco area and paths as requested with naturalistic planting and some productive plants. The lower path leads to a leaf shaped deck so that the owners can sit out among the trees.
It is not shown here but for the corner section which was used for horses previously I have suggested a natural billabong rock and water garden – Phillip Johnson style, which could be used for irrigation. The clients and building designer are both very happy with the concepts.


